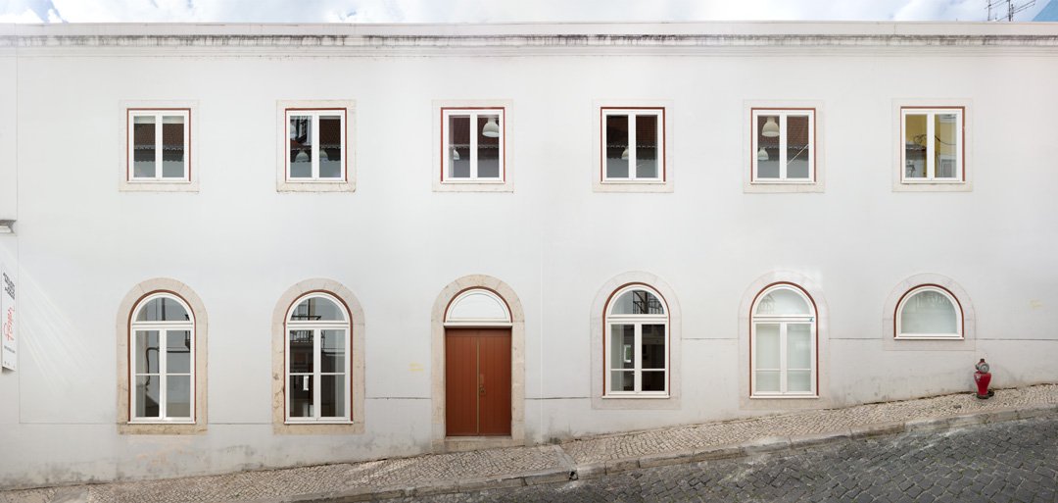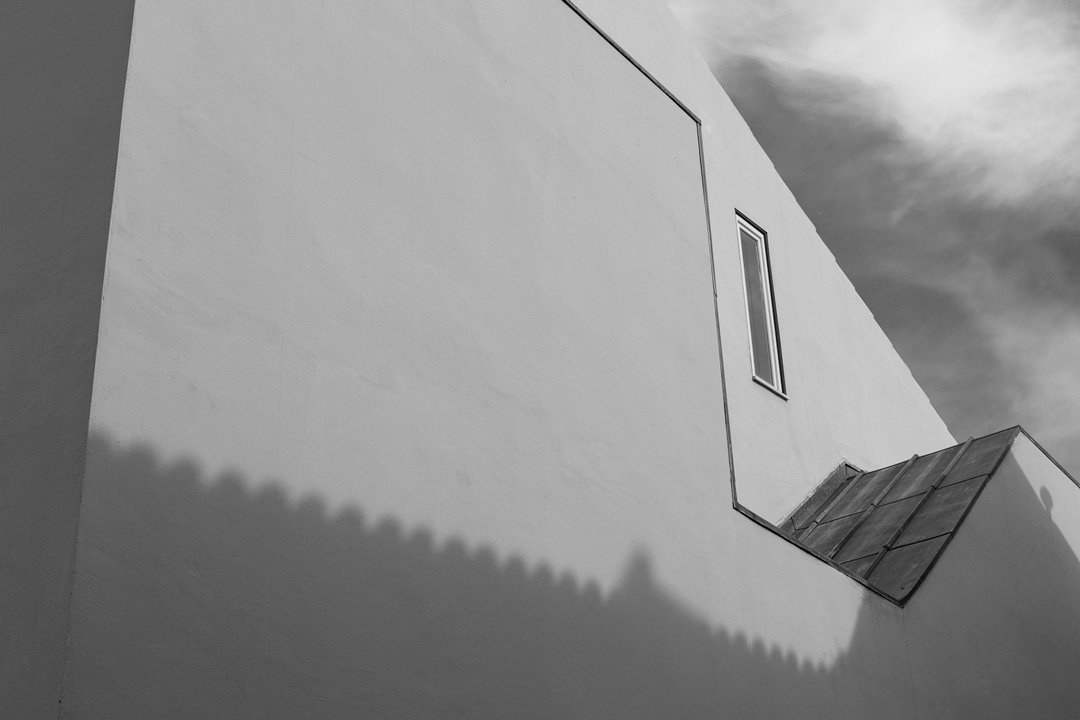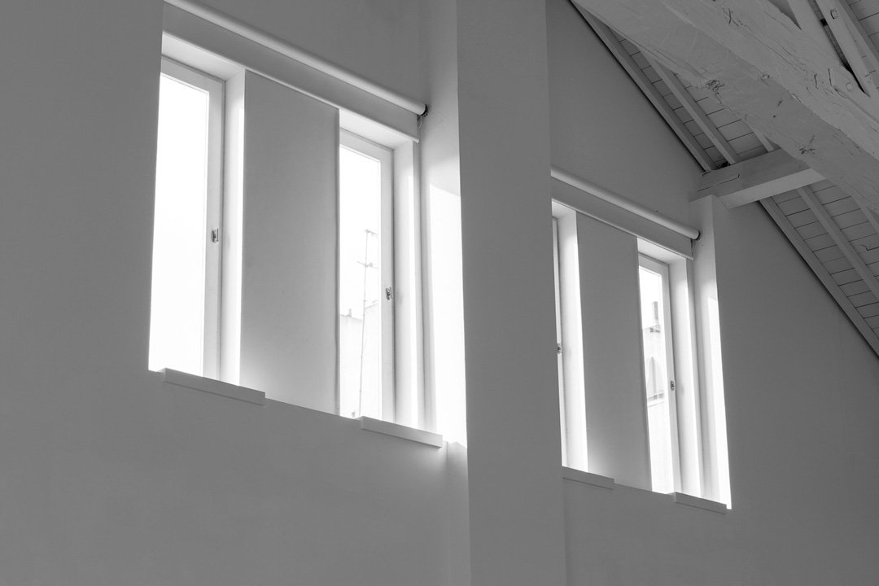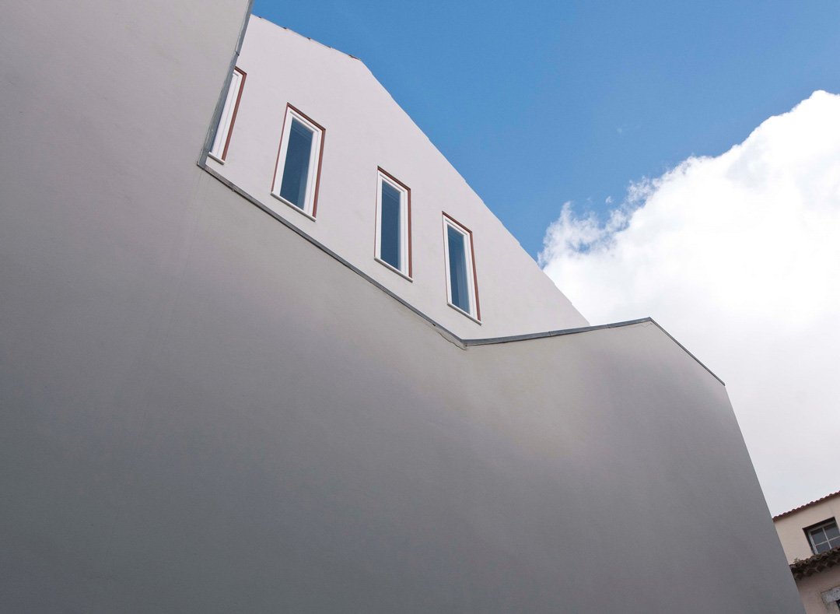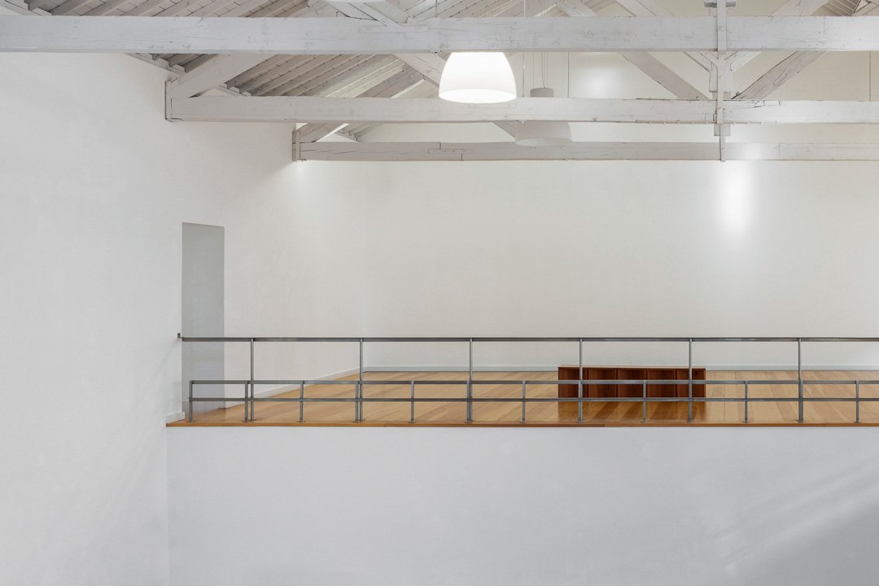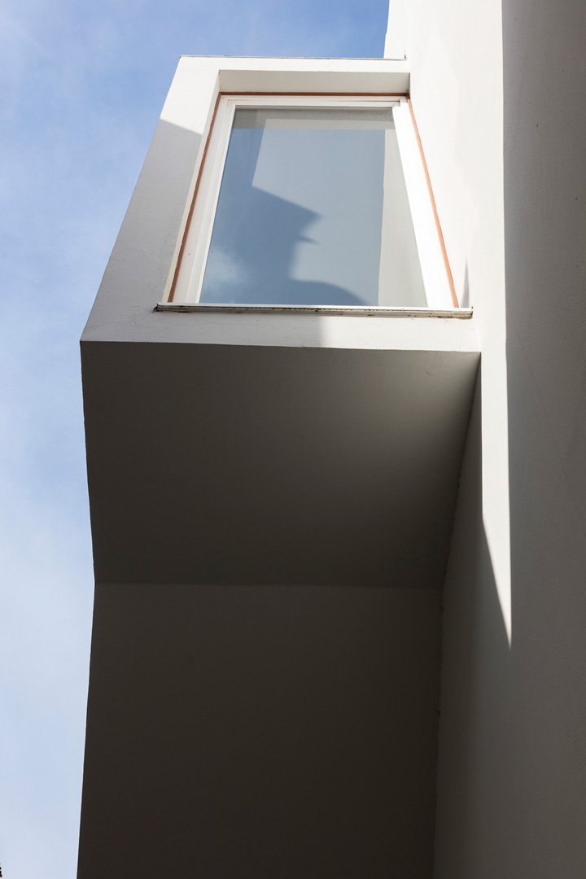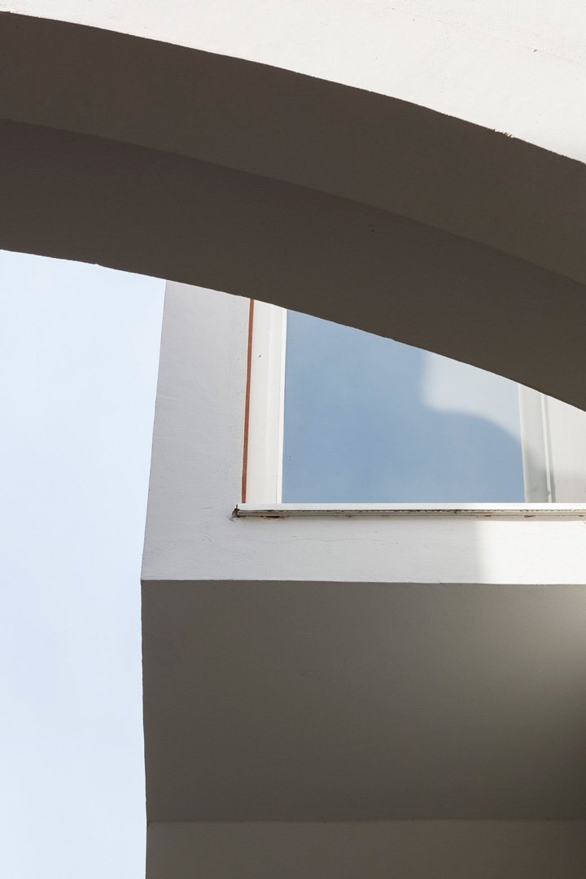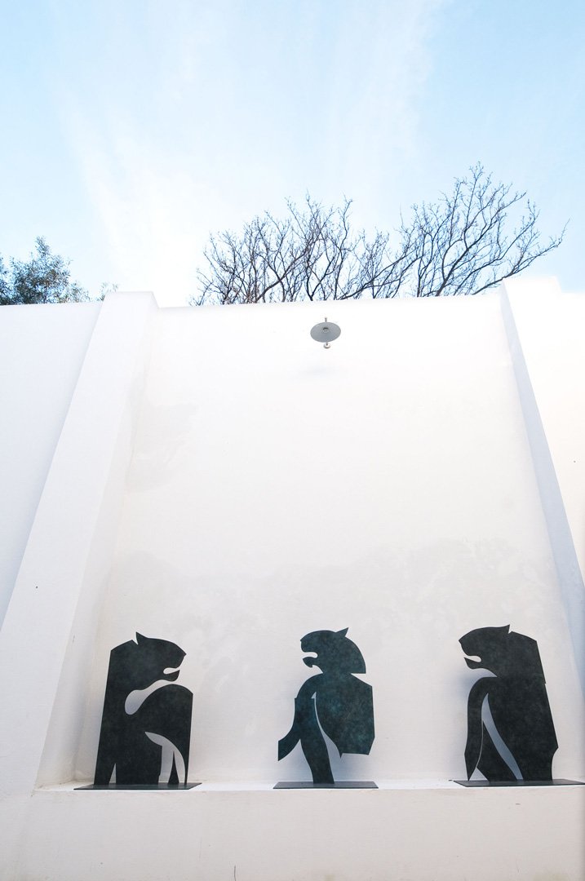The building of Atelier-Museum Júlio Pomar was designed by Portuguese architect Álvaro Siza Vieira (Matosinhos, 1933), Pritzker Prize 1992.
Bought by the Lisbon City Council in 2000, this former warehouse on Rua do Vale was intended to be the atelier of Júlio Pomar, who lived in the same street for the last years of his life. The requalification work took several years and, in 2010, the artist gave up its use as a studio, making it possible to inaugurate the space as a museum. The project by Álvaro Siza Vieira and the name of the cultural space, Atelier-Museum, carry the memory of the founding program.
The exhibition program of Atelier-Museu seek to embrace its aesthetical qualities, such as its proportions or the light that outlines its volumes, to establish a contiguous relationship between art and architecture, the artworks and the place that hosts them.
The building, with its austere outline and pure lines, blends discreetly with the architectural fabric of one of Lisbon’s most characterful neighbourhoods. It consists of two floors, a central body for exhibitions, two storage rooms, service areas, office and reception spaces, and an external patio through which visitors access the building.
Atelier-Museu Júlio Pomar includes a sixty-seat auditorium with audio-visual equipment that can be adapted to the space and to different events, such as conferences and book/catalogue launches.
